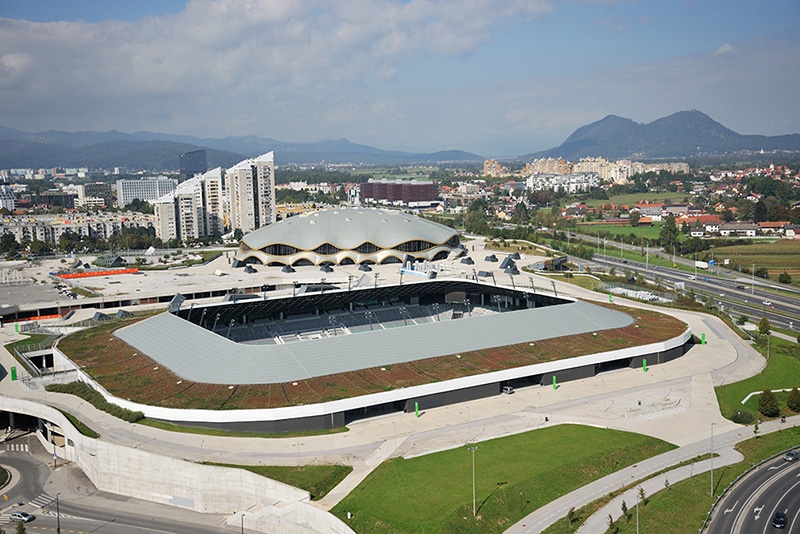Stožice sports park – shopping centre, Ljubljana
The Stožice sports park extends over an area of 182,600 m². The premises at the northern bypass include a sports hall, a stadium, and a subterranean commercial facility with garages.
The centre’s facility dedicated to commerce and parking is completely buried and has several storeys. It is divided into several dilatation units. Level +1.00 represents a green roof with a park. The commercial centre, delivery routes and part of parking places are located at level -6.00, parking places for personal vehicles are located at level -9.50, parking for buses and personal vehicles is located at level -13.00.
The commercial/garage facility is designed as a partly prefabricated frame construction which is reinforced by concrete walls due to huge earthquake forces. The cover panel (the panel at benchmark +0.10 m) is 40 cm thick and subsequently tensioned with cables. Prefabricated columns from reinforced concrete are arranged in a grid of 8 x 12 m. Prefabricated omega beams extend in shorter direction between the columns and span a gap of 8.0 m. Prefabricated hollow pre-stressed panels which extend over the longer gap L=12 m abut on the prefabricated beams. The construction has a shallow foundation on individual footing and strip footing, while staircase cores and lift shafts are founded on foundation plates.
Project typeNovogradnja, armiranobetonska konstrukcijaLocationLjubljana, SloveniaArea418.054 m²Inv. value€357,000,000Year(s)2008-2017ServicesStructural design: building permit design, detail design ArchitectureSadar+Vuga arhitekti d.o.o.InvestorGrep d.o.o.PhotosArchive SADAR+VUGA d.o.o.










